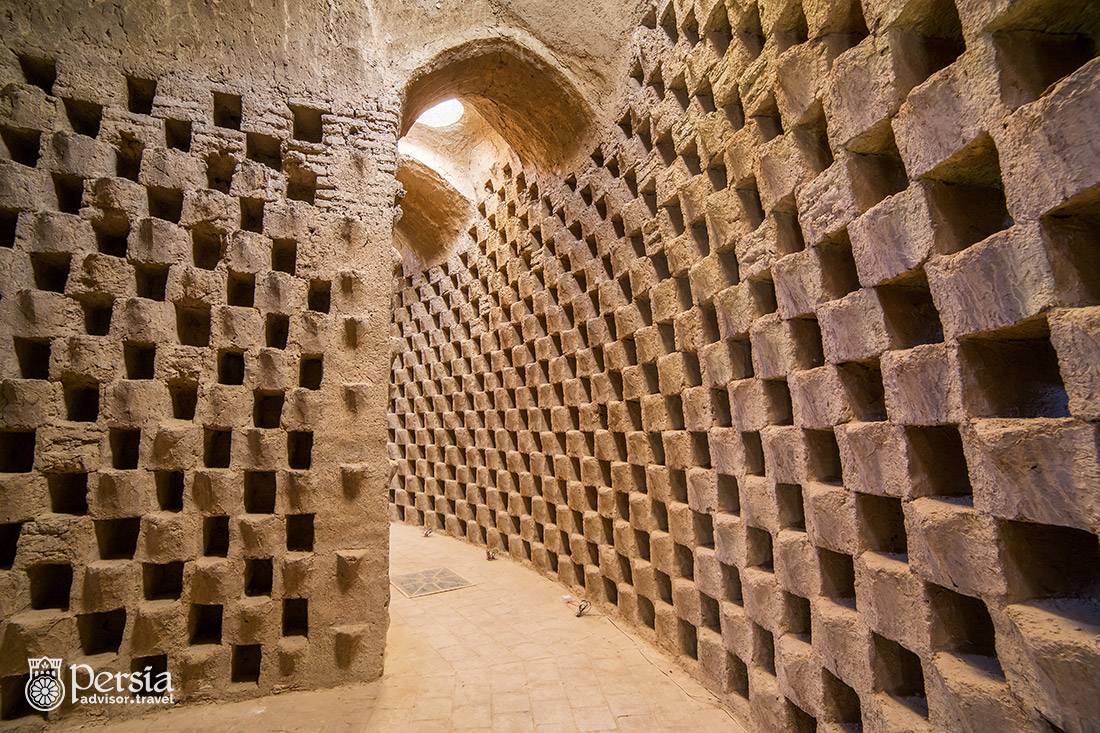
Interior of the traditional pigeon tower – Meybod, Yazd province, Iran
Photo: OPIS Zagreb/ shutterstock
Dovecote is an architectural structure of Iran, a tower-like structure for keeping pigeons. Three factors were necessary to build a dovecote: pigeon, agricultural land and access to water. Hence, the dovecotes were built close to agricultural lands so that pigeons do not fly long distances to find grains and water.
Honeycomb Architecture
The dovecotes were clay, high and hollow and at the same time firm and compact structures which were built in three models: cylindrical, cubic and polygon, most of the dovecotes in Iran are cylindrical. These structures are usually made of one internal and one external cylinder. In order to strengthen the building, the external cylinder was slightly inside-oriented and conic and it was connected to the internal cylinder by some levers.

Interior of the traditional pigeon house – Yazd province, Iran
Photo: Alexander Mazurkevich/ shutterstock
There were cavities like honey beehive in internal crusts of the walls which were used as pigeons nest. Usually more than 1000 pigeons can be kept in dovecotes, they are double-glazed and act like an insulation that prevent the entrance/exit of heat during summer/winter. All around the external building was covered with white and sometimes glazed plaster which prevented the entrance of reptiles like snake into the dovecote, its width was usually between 1 to 1.5 meters.
The history of dovecote in Iran is not clear but the oldest ones belong to Safavid and Qajar Dynasties like dovecote of Hezar Jarib Garden (Safavid Dynasty) and Meybod dovecote tower (Qajar Dynasty).

Exterior of the traditional pigeon houses – Yazd province, Iran
Photo: Alexander Mazurkevich/ shutterstock
A structure with Economic Approach
Dovecotes can be considered as economic buildings which were created with the purpose of utilizing agriculture but by the development of agriculture during the recent decades and using chemical fertilizers, these buildings are not as usable as before. Development of the cities and placing dovecotes in urban regions is a factor which make pigeons unwilling to nest in these towers.
Today, the remained dovecotes are used as tourism and agricultural attractions in Iran and their complicated architecture is attractive to tourists.
